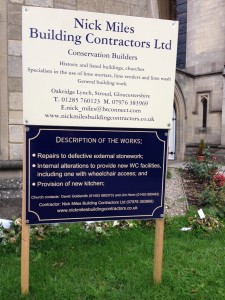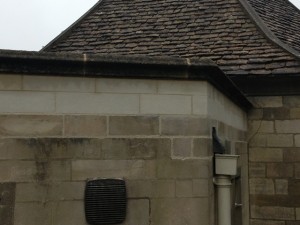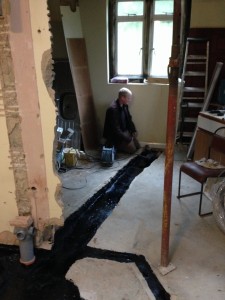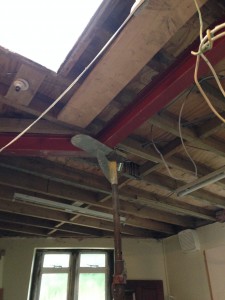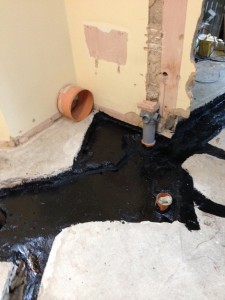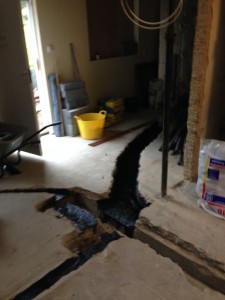The project involves internal alterations to the west-end Porch Room and includes the provision of new WCs, including one with wheelchair access, and alterations to upgrade the kitchen. Some stonework repairs have been carried out to the rear-elevation parapet wall (see below). Three courses of frost-damaged masonry have been taken down and rebuilt. Two courses of replacement stone have been incorporated using Limpley Stoke base bed stone. The stonework has been bed and pointed in NHL3.5, sharp sand and Daglingworth stone dust mortar and finished with a stiff brush to give a ‘vapour-open’ surface texture (this is to maximise evaporation at the mortar face – i.e. to maximise ‘breathability’).
Internal alterations are well under way now with various walls having been removed. New steel work has been inserted (to support the roof structure) and new drains and services installed. The new division walls will soon be built; this will sub-divide the space and form the new male and female WC’s in addition to the disabled access WC.
Problems to date: The felt-flat roof is leaking in two places and a decision is to be made whether to patch the roof up or renew the covering completely. The advantage of totally renewing also means insulation can be added over the joists to make the roof into a ‘warm roof’.
More details to follow
